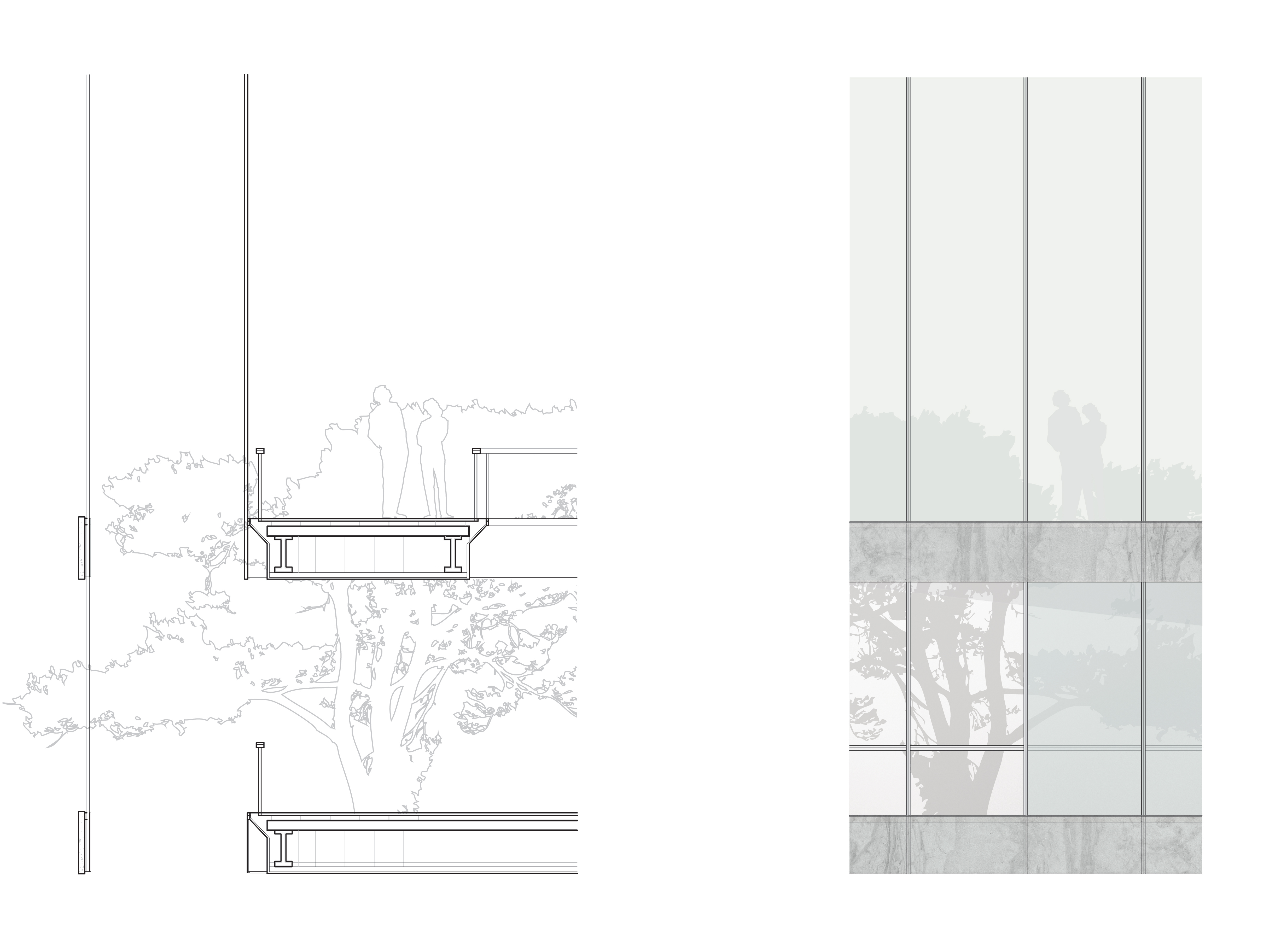
Vestibule, 2018
In contemporary buildings, there is inside, there is outside, and there is little else. HVAC infrastructures work tirelessly behind the scenes to keep us cold when the weather is hot, and hot when it is cold. While engineers work towards developing new systems to achieve energy efficiencies within the building, we as architects must necessarily look for architectural responses – i.e. responses about the building.
We find inspiration in a modest, yet powerful place: the vestibule. The vestibule is an element of architecture. It blurs the boundary between two competing climates – through form, material, and structure – reducing energy consumption and expenditure. As a point of departure, can we reimagine the vestibule not as a brief moment, but rather an expansive bridge, a liminal zone embedded with program and life, playfully disturbing the boundaries between inside and out? We propose an architecture that takes up this challenge in an attempt to demonstrate the following:
First, that a flattening of two opposing climatic conditions is a sustainable practice that could be deployed throughout the entirety of the building. Second, that this flattening has the potential to produce unique and unusual spaces of spectacle and delight. And finally, to show that not only are environmental issues matters of deep concern in our contemporary era, but that these issues have the capacity to serve as the conceptual engine driving an architectural project forward.
In the last place we may have thought to look, here in the vestibule, we find an architecture capable of such uncanny sustainability.



